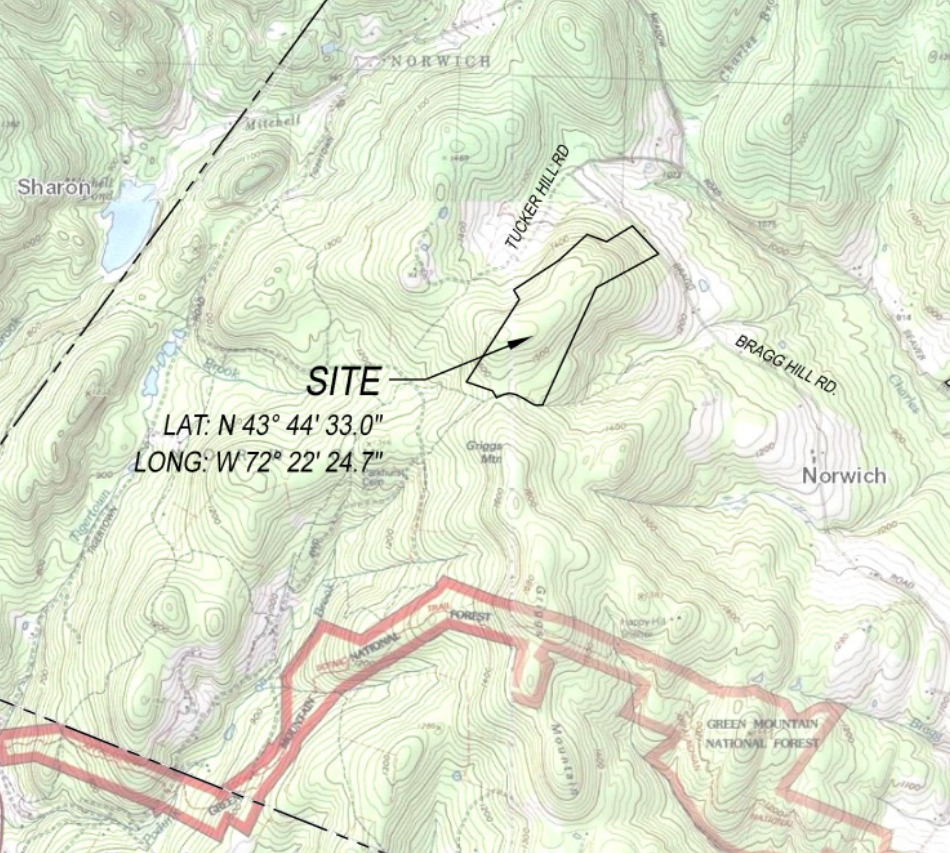
In the packet for the Norwich Selectboard meeting on Wednesday, September 23 is a filing with the Vermont PUC seeking approval to build a small (in relative terms), ground-based solar panel farm on Tucker Hill Road. See map above. The Net-Metering Application is in the Selectboard packet for 09-23-2020 under correspondence at page 18.
Although not obvious in the PUC application, the project is located in a ridgeline protected area designated in the Town’s zoning regulations.
I thought ground-based solar installations were prohibited, or at least strongly discouraged, near ridgelines. As Selectboard Chair Claudette Brochu noted in an email to the Town Manager after receiving the Selectboard packet: “What is the purpose of a [Town Plan] if the protections in place to preserve the ridgelines and forests are not enforced?”
If the Selectboard wishes to object to the project, it must do so by October 5.
Further, the property owner has provided no information regarding the visual impact of the project. In fact, as discussed below, it ignores the issue entirely in its application. Seems to me, the applicant has failed to meet its burden of proof to get a certificate of public good.
In those circumstances, the Town is practically compelled to object. Unless, however, the Selectboard concludes ridgelines are fair game for solar farms. In that case, an objection is not appropriate.
Either, or. Protect ridgelines or promote solar?
The Project
The 29.4 kW solar electric generating project is at 297 Tucker Hill Road. Overall, it is approximately 3300 square feet in size, small by solar farm standards.
However, that footprint is bigger than the footprint of many homes in Norwich. Moreover, at 3300 square feet, the project exceeds, by a factor 33, the 100 square foot exemption for accessory structures in the Ridgeline Protection Overlay (RPO) District in the Town’s zoning regulations.
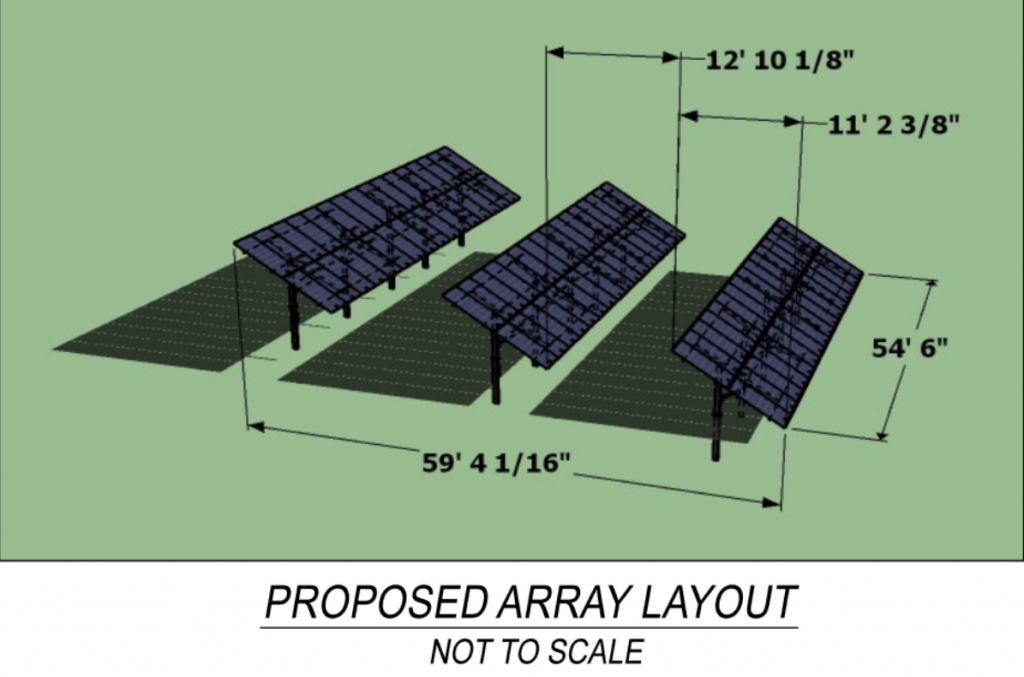
The solar project will service only the property. According the Listers computer database, the property consists of 111 acre property with a 7500 square foot home.
Visual impact
The chief concern about development in RPO District is visibility from public roads. See inset from zoning regulations below. Accessory structures less than 100 square feet are exempt. NZR Table 2.9 (E)(3) at page 28. Anything larger must establish it “will not be visible from a public road” to exempt from further review. NZR Table 2.9 (E)(5) at page 28.
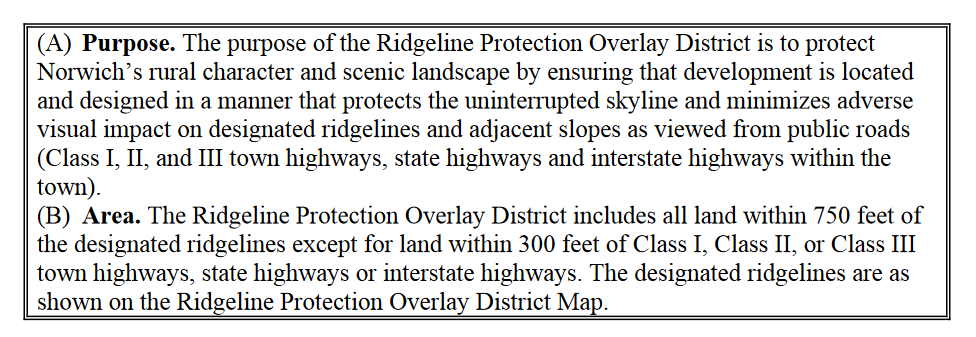
The Town does not know the visible impact because the property owner did not address the matter in its filing with the PUC. Below is an excerpt from the Net-Metering Application for the project. The block asking for a description of the “visible and aesthetic impact of the project” is completely blank. Not even a mention that the project is in the RPO District.
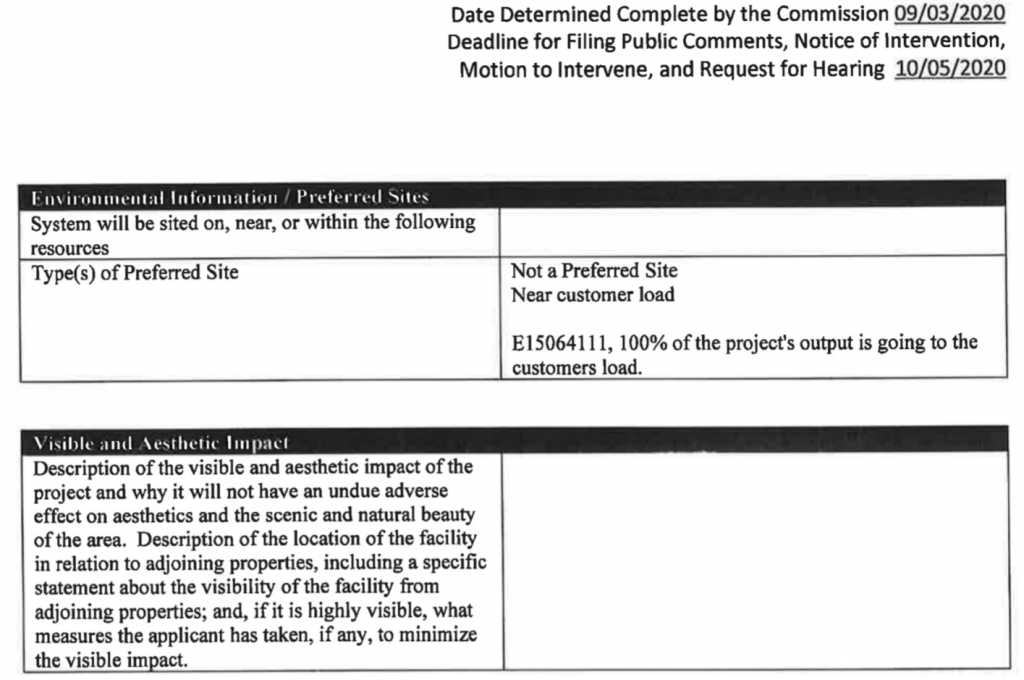
Earlier, in late July, the Norwich Planning and Zoning Director discussed visual impact with the firm installing the system. Director Rod Francis advised the company that you “will need a technical visual impact analysis that demonstrates that any visual impact meets the standards set forth in the pertinent section of the Zoning Regulations.” However, the company never did provide the requested information.
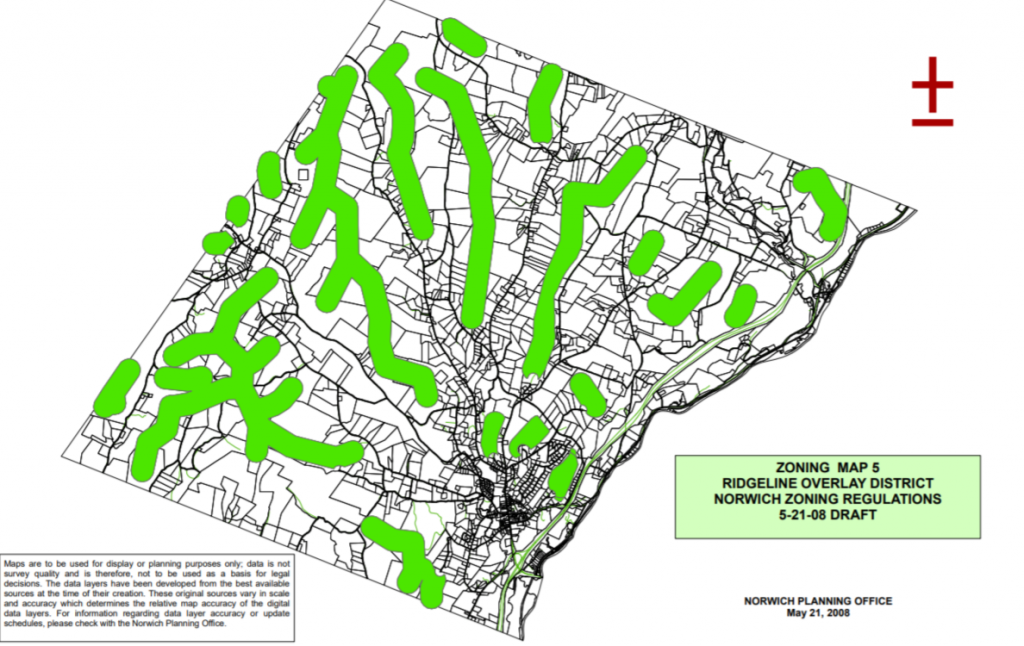
Thanks for reading my blog. If you want to subscribe, please submit your email address in the subscribe box in the right hand column above.
